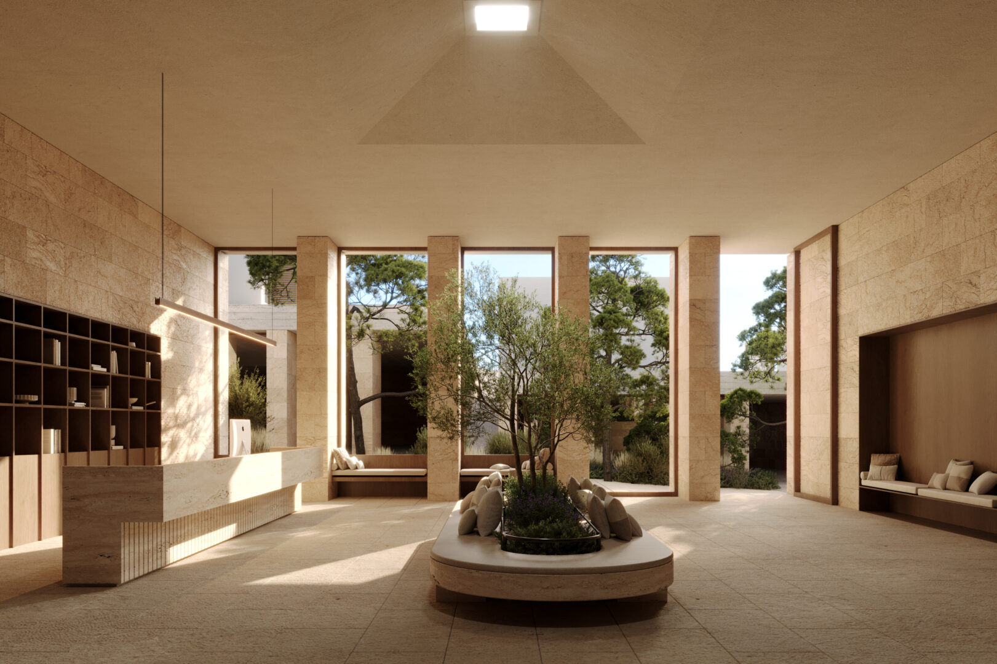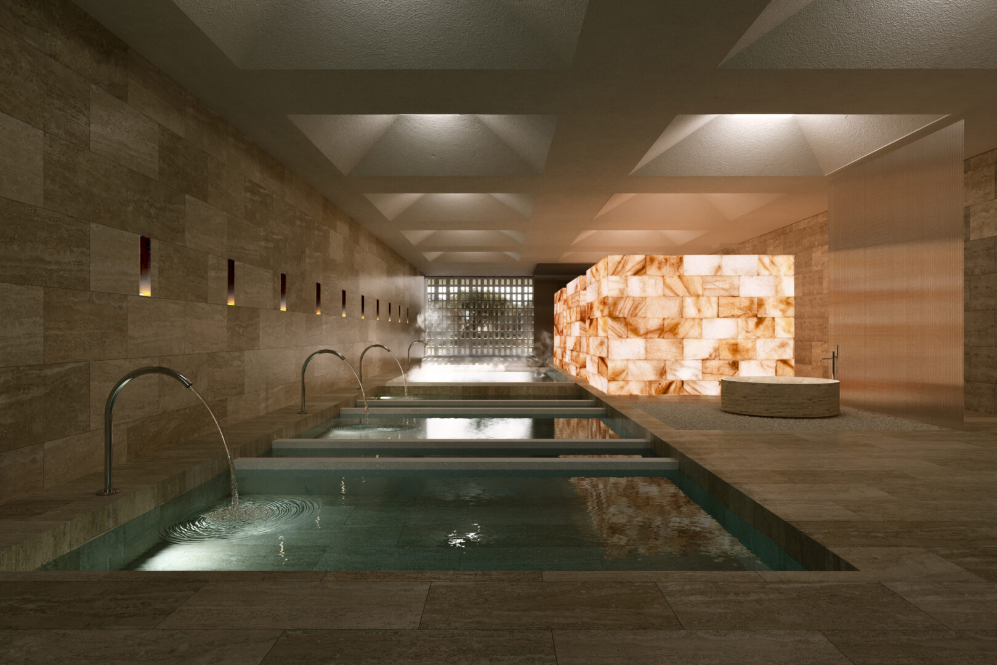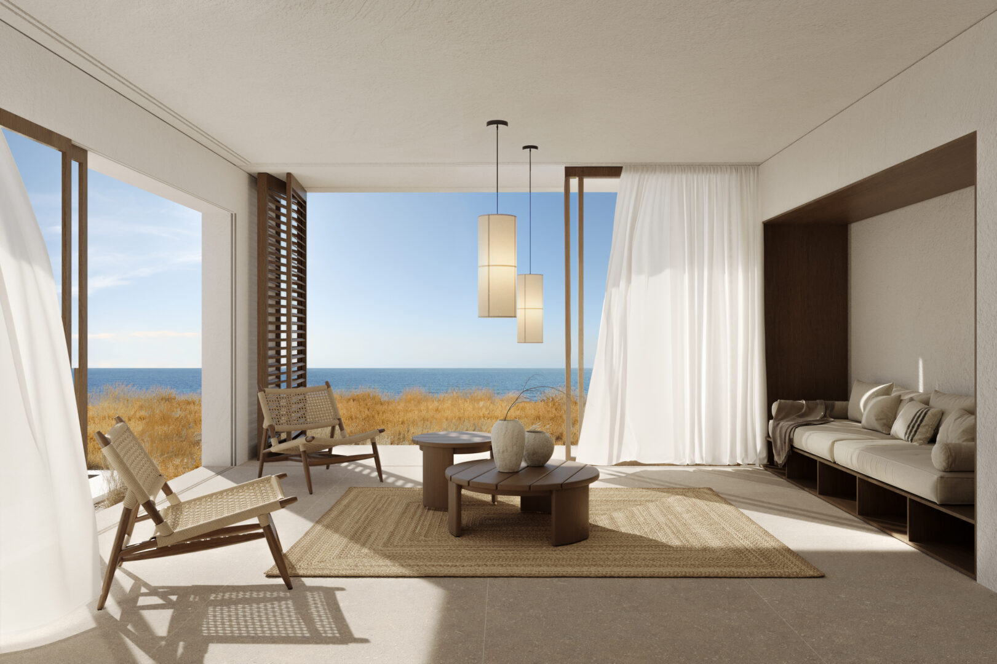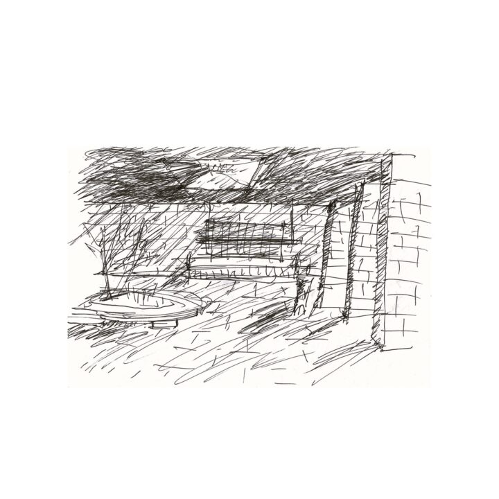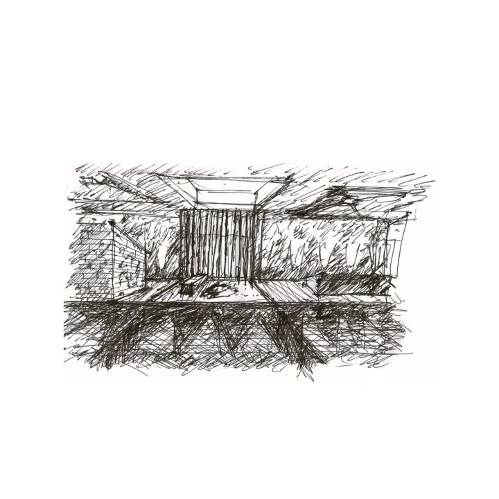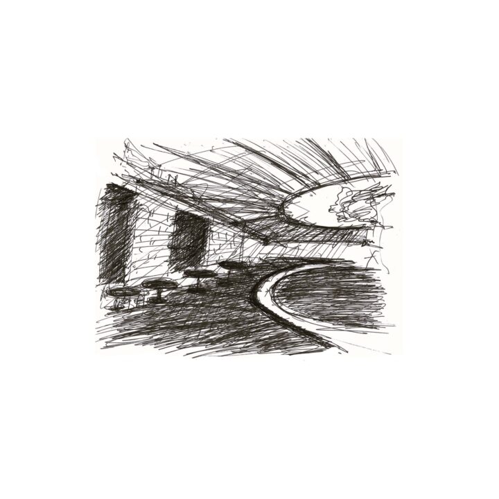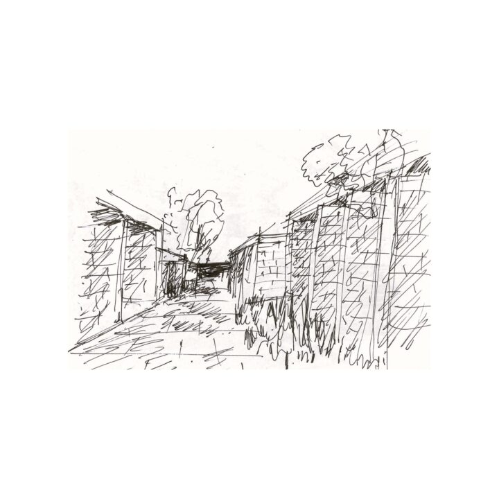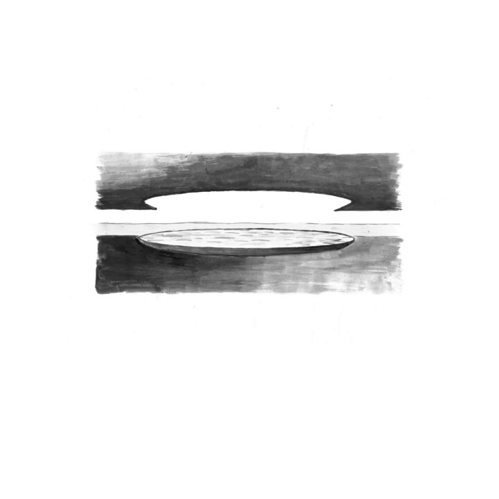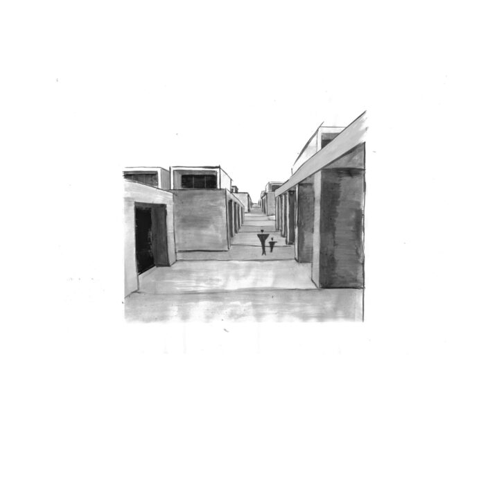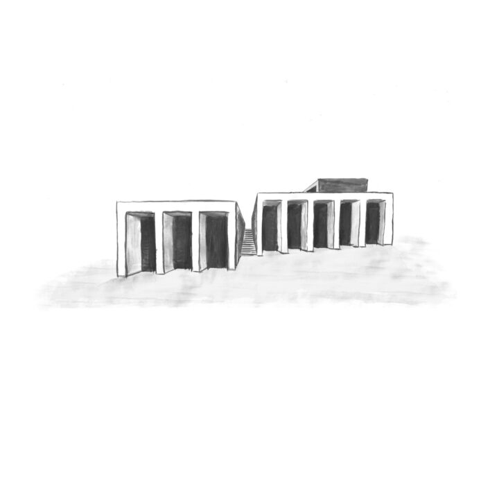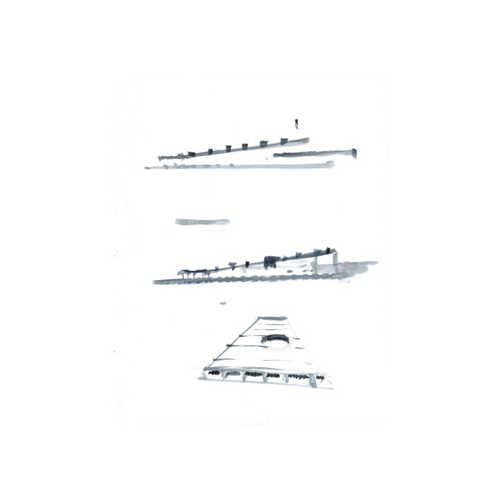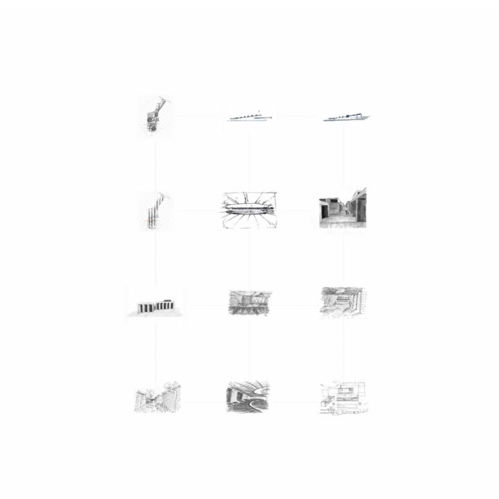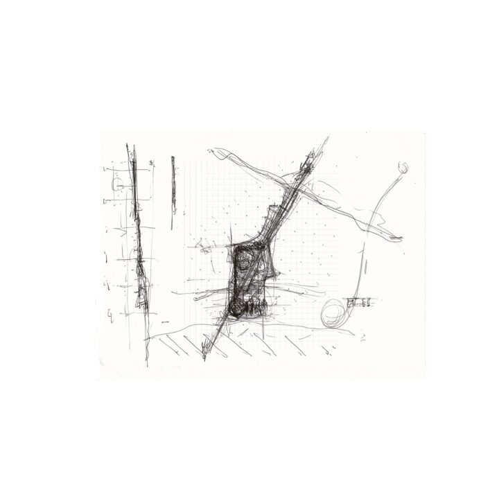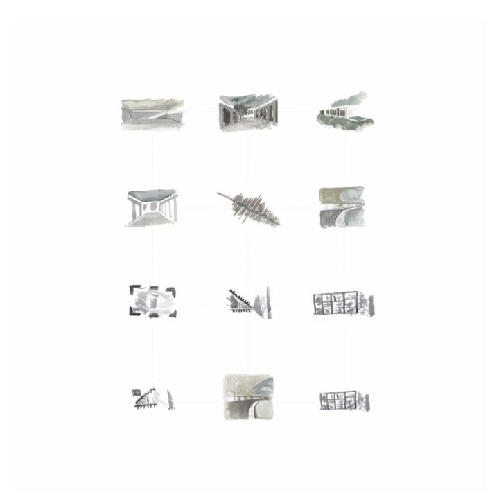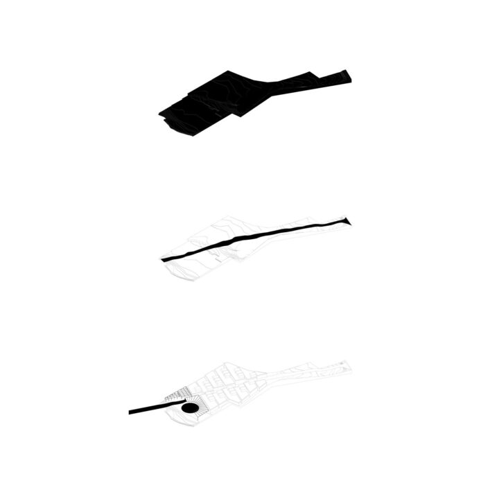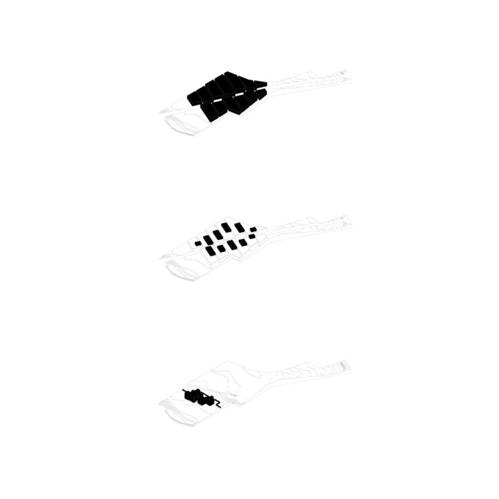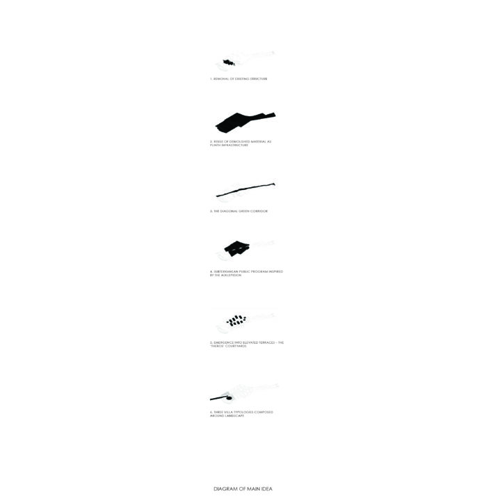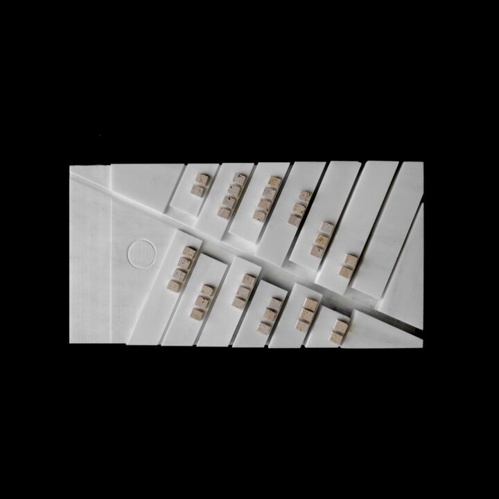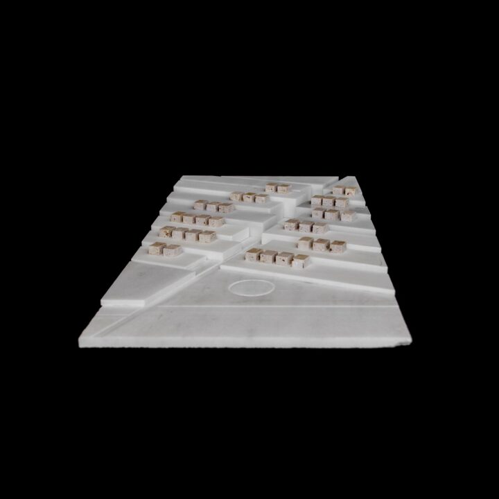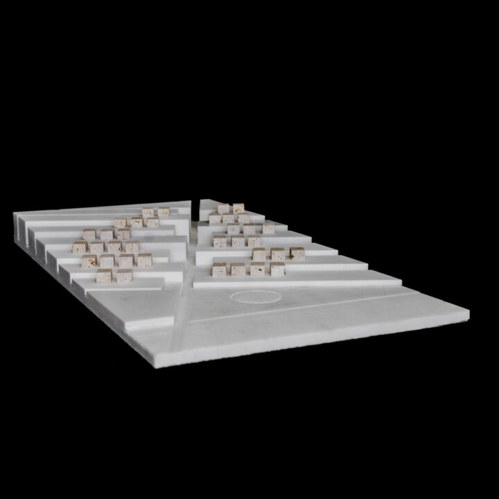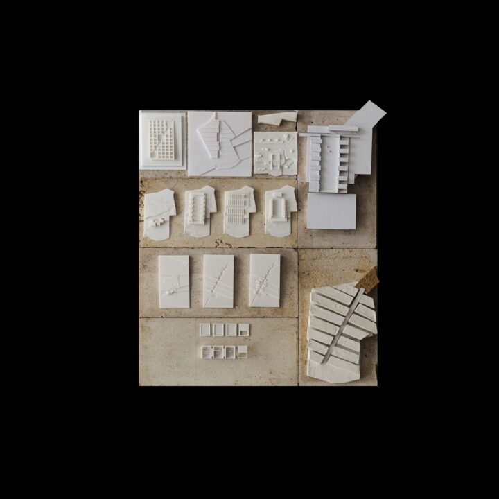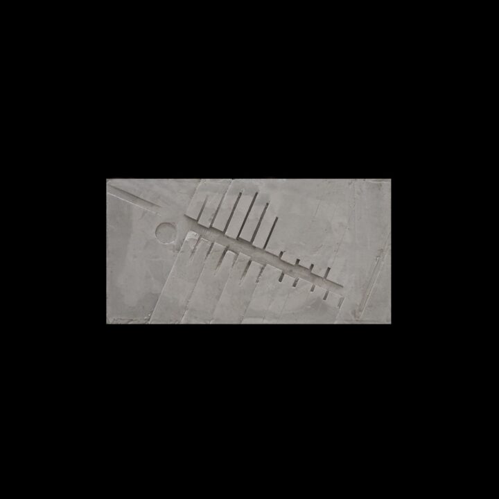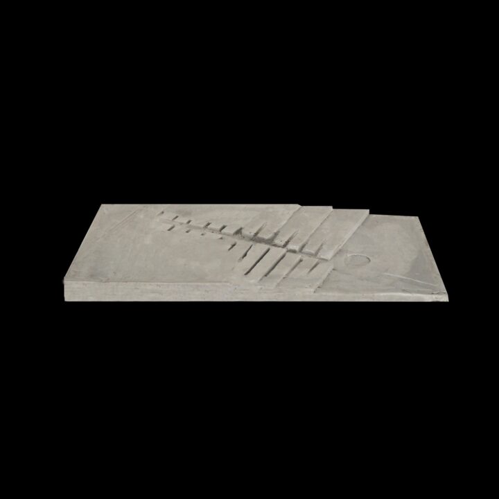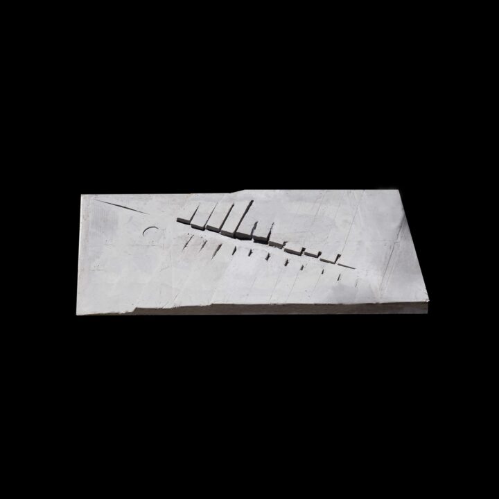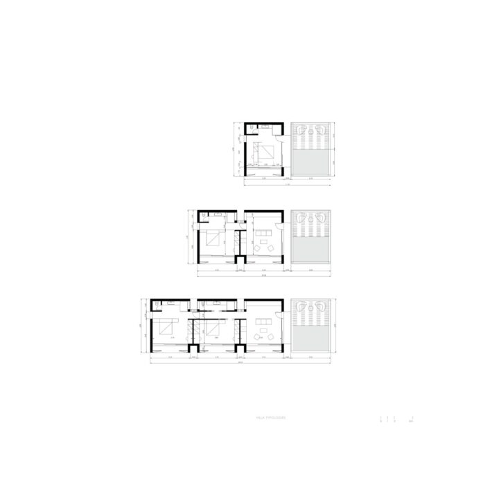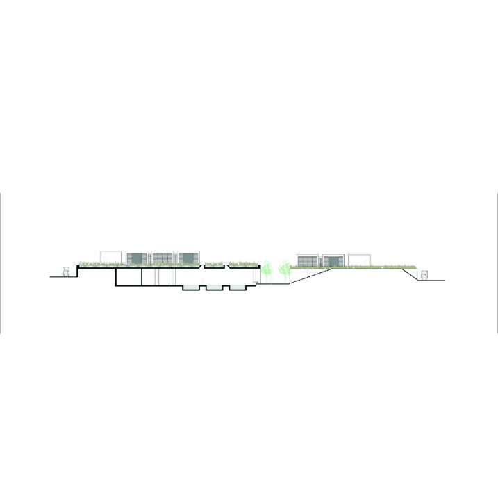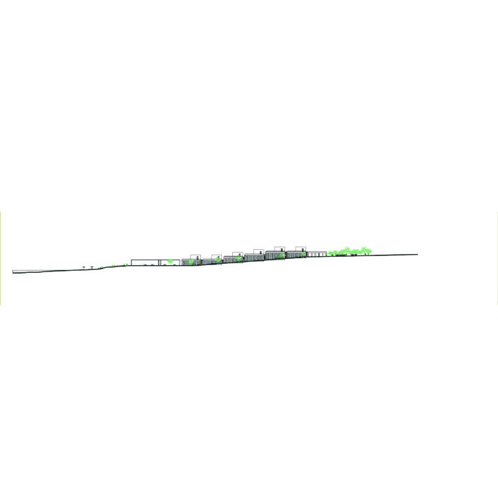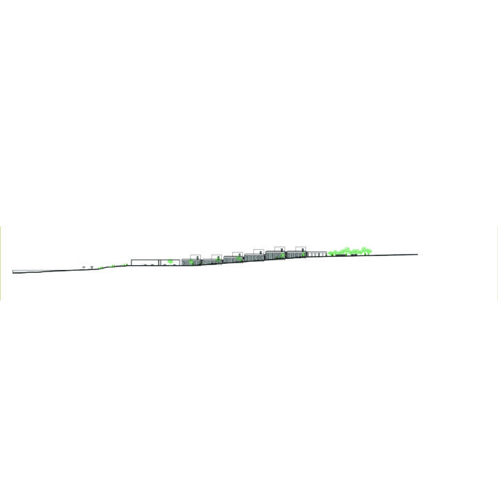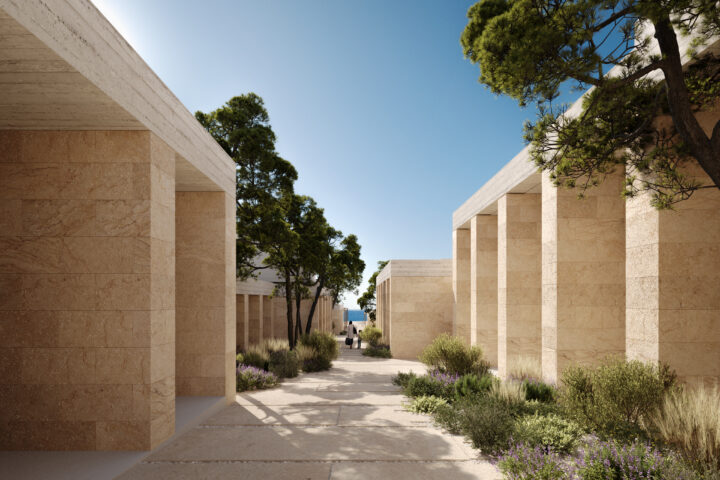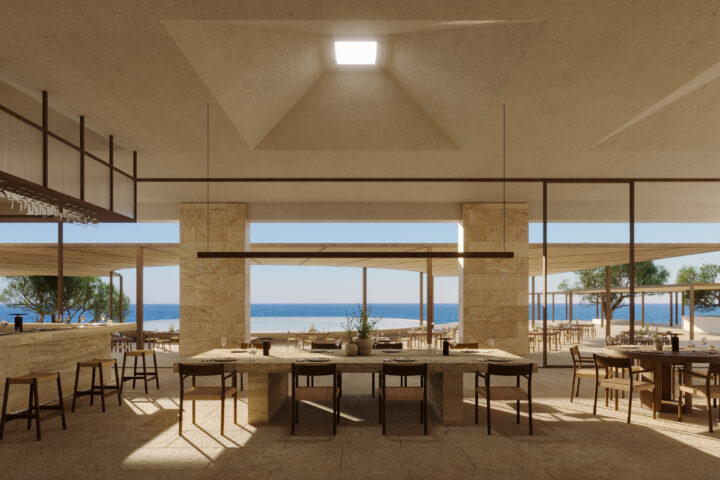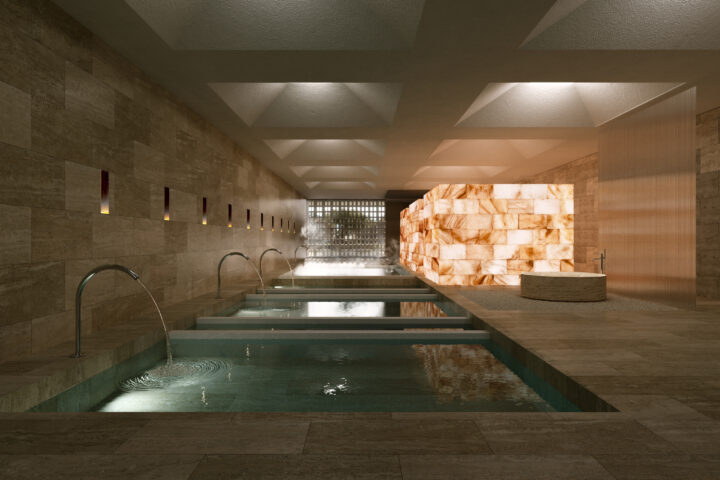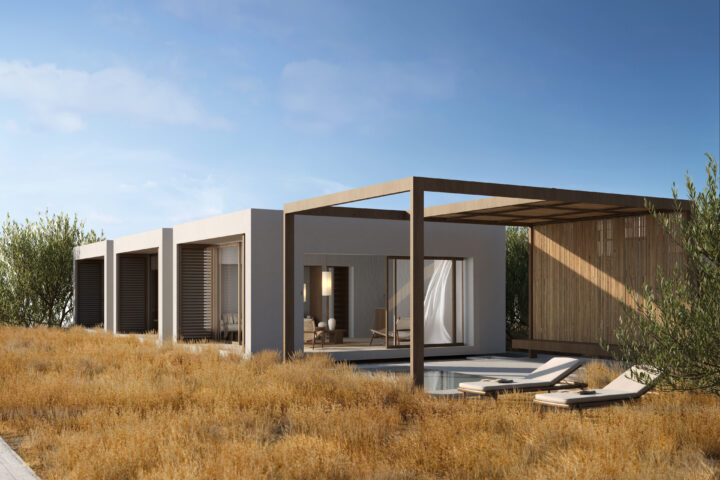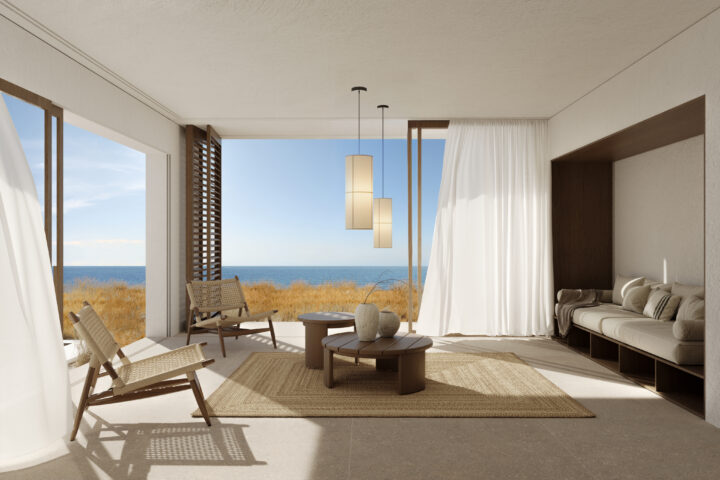What defines a Mediterranean resort today?
Is it the proximity to the sea, the repetition and scale of the typical room, or the expansive views it offers?Is it the quality and size of its amenities, the layering of privacy, or the visual language of luxury materials?Or is it simply measured by financial performance and operational efficiency?
These questions framed the beginning of our research. As we explored further, we recognized that beyond architectural form or commercial success, a resort must respond to deeper human needs — the need for rest, balance, and reconnection.
This led us to reconsider the idea of relaxation as a holistic condition — one that includes the mental, physical, and emotional state of the guest. A successful resort today must go beyond passive leisure. It should provide the space and time for psychological clarity, physical well-being, healthy nourishment, and ritualized stillness.
This line of thinking led us to the ancient Greek model of the Asklepieion — healing complexes situated outside the city, designed as places of recovery through diet, physical movement, immersion in nature, cultural practices, and spiritual reflection. These environments were not organized around rooms or suites, but around experiences, sequences, and rituals.
Building on this precedent, we developed a contemporary hospitality proposal grounded in a holistic spatial program. All amenities are located within a carved, ground-level base, including thermal spaces, treatment areas, cultural rooms, and common gathering points. Above, a diagonal planted corridor crosses the site, defining circulation and establishing a living green spine. Emergingfrom this plinth, a series of elevated stepped plots unfolds across the landscape. Each plot is covered in native summer vegetation and contains a single villa, carefully embedded into the terrain. The guest does not simply rent a room, but occupies a piece of landscape — a private field of wild nature, oriented toward the sea.P
This project proposes a new resort typology: one in which architecture supports the conditions for healing, solitude, and spatial calm, rooted in the cultural memory of Mediterranean space.
Reframing the Resort Model: A Response to Site and Typology
On a 10,000 sqm seafront site in Lahania, Rhodes, this project began as a response to a request for a new resort. The site featured an unfinished concrete structure positioned along the coastal edge, obstructing views and severing the connection between the rest of the plot and the sea — a remnant of a generic development model that prioritized buildable volume over spatial quality.
Rather than adapting or completing this existing structure, the design brief called for a new approach: one capable of reframing the contemporary resort not only as a programmatic solution, but also as a spatial and environmental proposal.
A study of hotel typologies from the last century informed the project’s point of departure. The long bar model, widely used from the 1950s onward, introduced the corridor as a highly efficient service spine, typically organizing a sequence of identical rooms with consistent sea views. In some cases, this was doubled to accommodate backto-back room rows, maximizing density and profitability. This model supported the post-war rise of mass tourism, promoting the idea of the minimum typical room as a democratic and repeatable unit of leisure.
The model’s success — both economically and operationally — gave rise to the megastructure typology, in which room repetition was extended horizontally and vertically within massive complexes. These structures integrated a broader range of amenities, such as lobbies, congress centers, and shopping arcades, into a single architectural volume. However, the loss of human scale, repetitive interior conditions, and environmental detachment revealed the limitations of the megastructure when extended beyond its functional core.
In contrast, the bungalow typology emerged as a return to domesticity and informality. Resorts began to adopt layouts that mimicked villages — using low-rise, freestanding or semi-attached units, often two or even three stories, arranged around organic pathways. This model aimed to offer a more intimate and human-centered experience. However, its widespread application led to overbuilt landscapes, with increasing density reducing privacy, erasing natural vegetation, and creating a sense of manufactured vernacularism that often lacked authenticity.
In response to these conditions, the dispersed estate typology gained popularity in the early 21st century. Villas were no longer arranged in tight groupings but scattered across large plots, creating a sense of spatial distance and exclusivity. Centralized amenities allowed each guest unit to remain private and visually unobstructed. This model valued uniqueness and environmental presence, offering a more refined luxury experience and reinforcing the idea of the guest as an individual immersed in nature.
While the dispersed model addressed many issues of previous approaches, it also introduced challenges: physical disconnection between units and programs, increased reliance on vehicles, and an often passive relationship between architecture and terrain.This project in Lahania builds upon these evolutions — not by rejecting them, but by proposing a new configuration. One that returns to the sectional logic of ancient healing architecture, positioning landscape, experience, and sequence as the defining elements of resort typology today.
Redefining the Typology of a Resort Today
This proposal reimagines the five-star resort not as a collection of villas or rooms, but as a therapeutic landscape structured through sections. All public functions are placed within a descending stone plinth, recalling the spatial logic of the ancient Asklepieion. A diagonal planted path — inspired by the Greek rematia — organizes circulation and connects the entrance to sea level, guiding guests through a subterranean sequence of wellness spaces.
Perpendicular ramps lead to a stepped landscape of elevated wild courtyards, each serving as the spatial unit of hospitality. Instead of a room, guests inhabit a private plot of Mediterranean vegetation, offering solitude and panoramic views. Three villa types — studio, one-bedroom, and two-bedroom — are embedded within the courtyards, each featuring shaded outdoor living areas, pools, and native plantings. Architecture withdraws to let the landscape host the experience.
This proposal can be articulated through six synthetic gestures, each unfolding sequentially to define the spatial and canceptual structure of the project.
1. Removal of Existing Structure
The project begins with the complete removal of the existing unfinished concrete frame, a remnant of a generic and outdated hospitality model. Its placement along the shoreline obstructed sea views and disconnected the natural topography of the site. Its demolition is not only a technical necessity, but a spatial gesture — one that clears the ground for a more democratic distribution of views, access, and landscape. This act restores the integrity of the site and allows for a more responsive relationship between architecture, terrain, and the horizon.
2. Reuse of Demolished Material as Plinth Infrastructure
Concrete from the demolished structure is crushed and repurposed as aggregate for gabion walls and retaining elements. These materials are used to form a continuous plinth, stepping down toward the sea. Rather than erasing traces of the site’s past, this approach recycles its material memory into a new spatial infrastructure. The plinth organizes the site topographically, supports structural loads, and contains the resort’s shared program. It becomes both a base and a boundary— defining the threshold between built form and open landscape.
3. The Diagonal Green Corridor
A diagonal, planted pathway is carved into the plinth, connecting the site’s entrance to the beachfront. This green corridor is conceived as a contemporary reinterpretation of the rematia, the archetypal Greek ravine — a natural incision that collects and channels water, shade, and biodiversity. Along its length, local tree species and drought-resistant shrubs are introduced to create a shaded micro-ecosystem. This corridor becomes the spine of the project, organizing access to all public functions while offering moments of transition, shade, and sensorial immersion.
4. Subterranean Public Program Inspired by the Asklepieion
The public program — including the hotel reception, wellness spaces, hammams, thermal rooms, treatment areas, dining zones, a beach bar, and quiet rooms for reading and rest — is carefully embedded within the stepped stone plinth. This spatial organization draws directly from the typological logic of the ancient Asklepieion, where healing was understood as a sequenced experience of movement, ritual, and contact with landscape.The program unfolds along the diagonal planted corridor, with each space receiving filtered Mediterranean light through roof-carved skylights. As guests descend, they pass through a rhythm of shaded interiors, thermal atmospheres, and open views — a curated sequence of sensory clarity and spatial calm.At the base of the plinth, where architecture meets the sea, a light timber canopy is introduced — framing the final horizon and marking both a symbolic and physical threshold to the shoreline. Beneath it, a circular saltwater pool contrasts with the linear geometry of the diagonal path. Its form creates a moment of pause and reflection, offering a quiet counterpoint to the procession above. Positioned adjacent to the dining areas, the pool extends the visual presence of the sea, becoming both a contemplative surface and a spatial connector. This mirror blurs the boundary between built space and open water.
5. Emergence into Elevated Terraces – The ‘Theros’ Courtyards
Perpendicular linear paths extend from the diagonal ravine, guiding guests upward into a field of stepped terraces — each defined by curated, seasonal Mediterranean vegetation. These gardens, named ‘Theros’ after the Greek word for summer, are not ornamental but composed of native species, emphasizing local ecology and material authenticity.Each elevated courtyard becomes the primary spatial unit of hospitality: a landscape with a structure, not a structure that simply offers a view. These planted plots offer solitude, immersion, and shifting perspectives across the terrain and sea, creating a spatial rhythm of openness and privacy, light and shade, permanence and ephemerality.
6. Three Villa Typologies Composed Around Landscape
Each elevated courtyard hosts a villa selected from three typologies: studio, one-bedroom, and two-bedroom. All units feature shaded, semi-outdoor living areas, private pools, and are nestled within native Mediterranean vegetation. The architecture is deliberately minimal, supporting rather than dominating the experience. Here, the conventional hotel “room” is redefined: the courtyard becomes the spatial offering, while the villa serves as its discreet support structure. The guest occupies not just a built space, but a curated micro-landscape of solitude, openness, and seasonal immersion.
Architects: P4architecture
Design Team: Alkiviadis Pyliotis, Evangelos Fokialis, Evangelia Triantafylla, Konstantinos Pyliotis
3D Visualization & Interior Design Consultant: Michail Meggios
Civil Engineers Consultants: Skalos EPE (Demetrios Kokas)
Administrative Support Consultant: Manolis Kechagias
Mechanical & Engineering Consultant: Manouil Kalogiorou
Landscape Approach: Chrisi Gkolemi
Architectural Models: Doussis Marble (Konstantinos Dousis, Nikolaos Doulos)
Project Type: Hospitality







